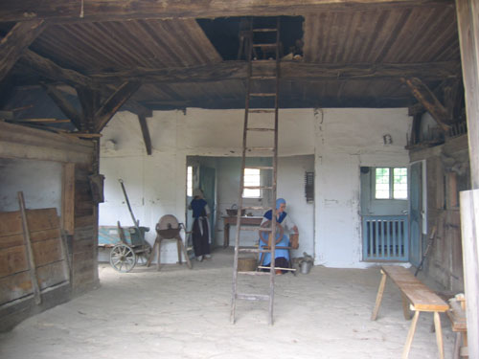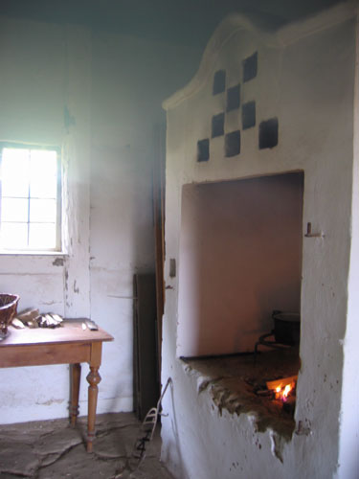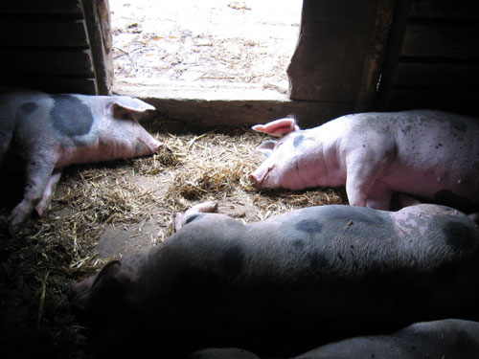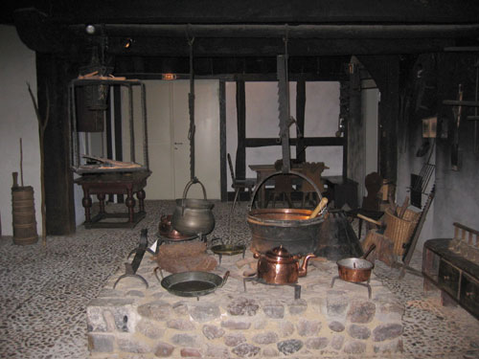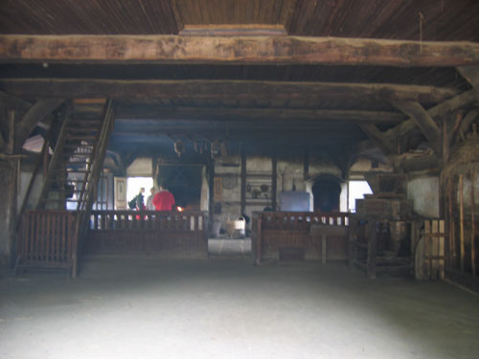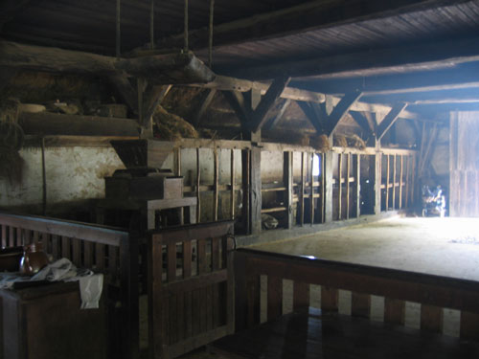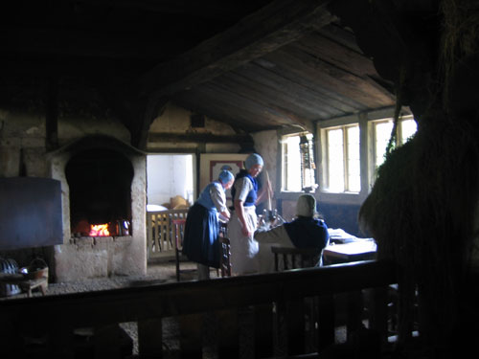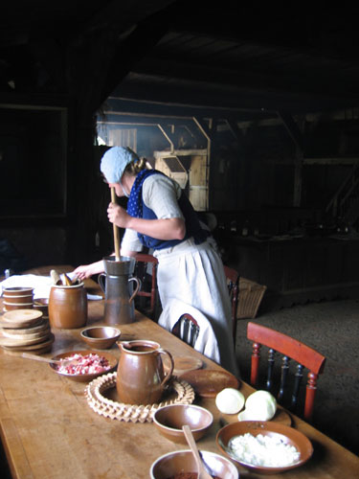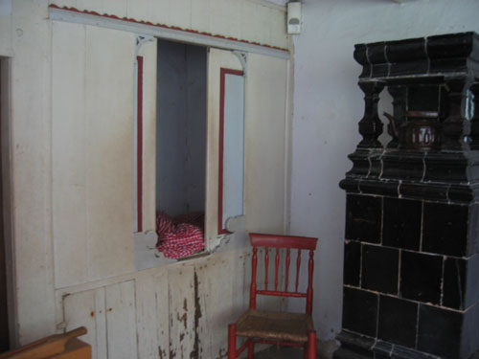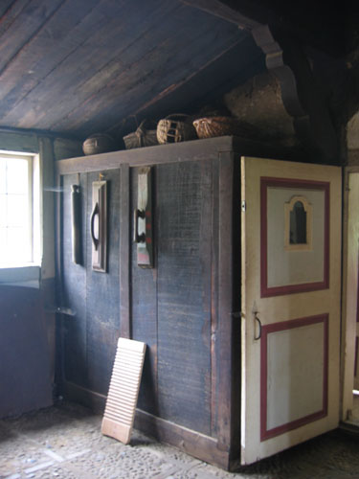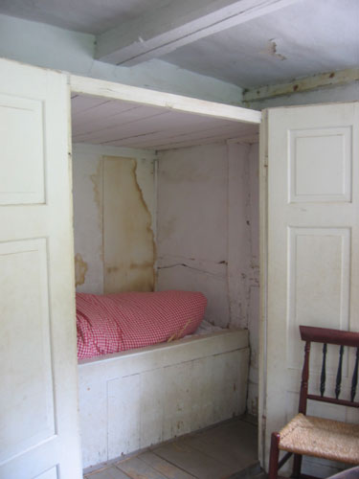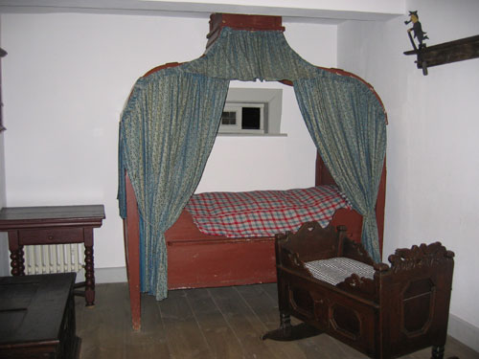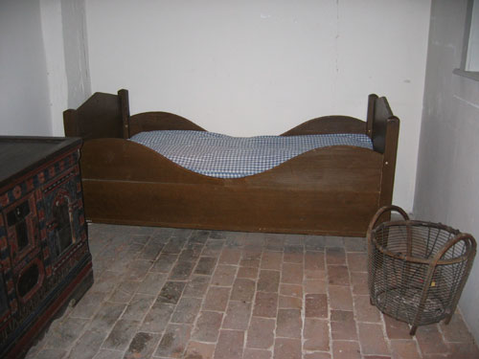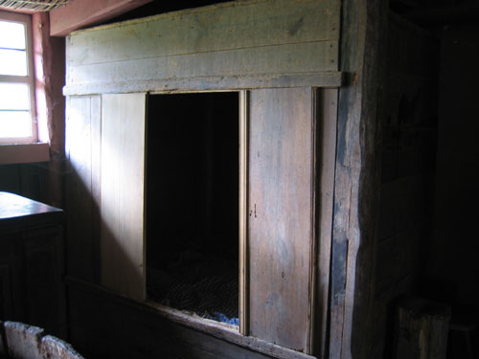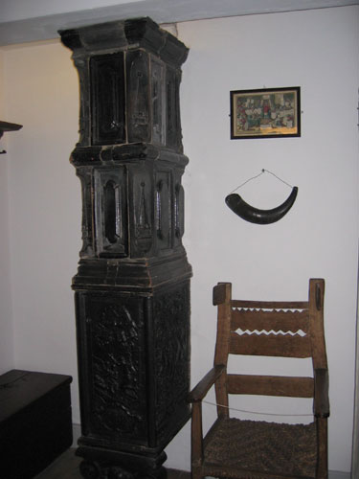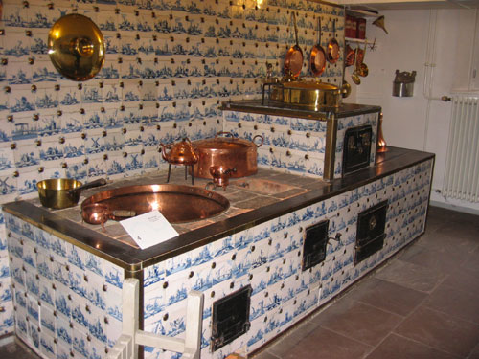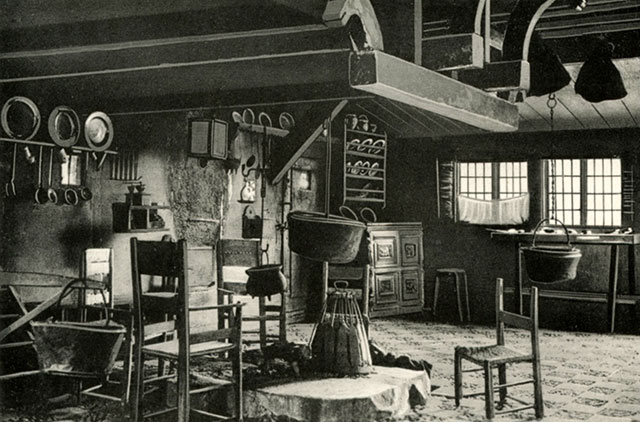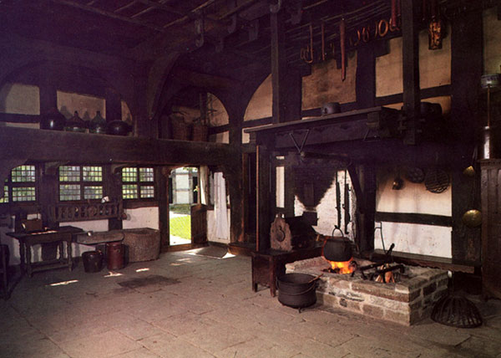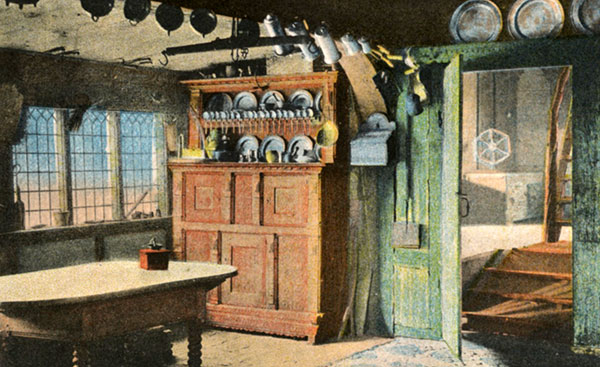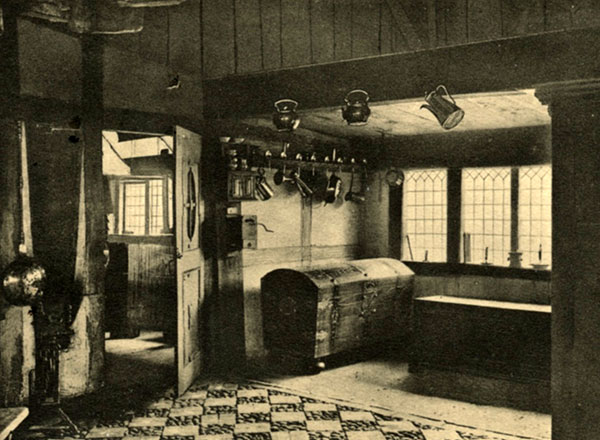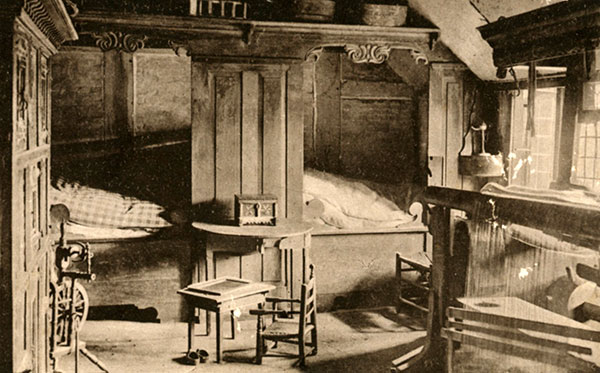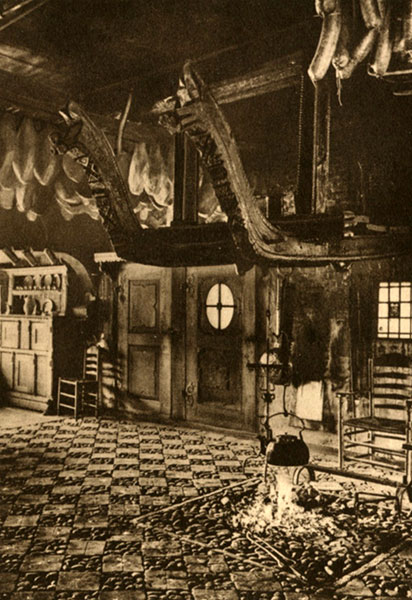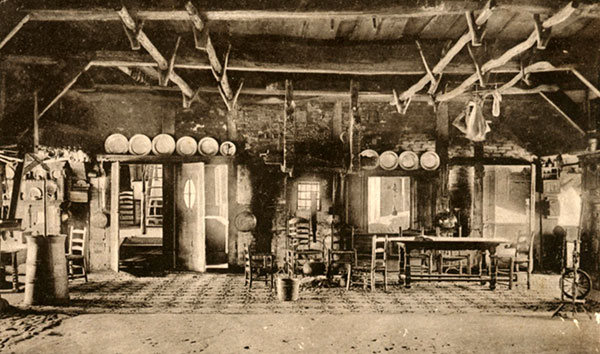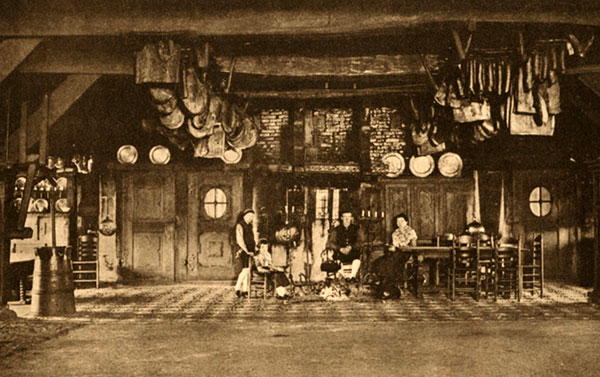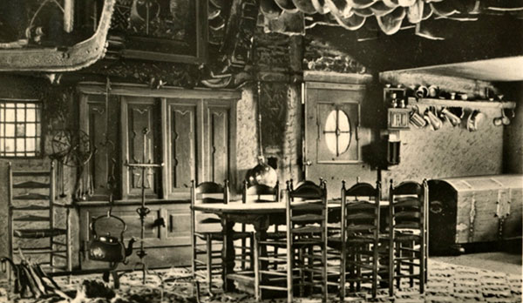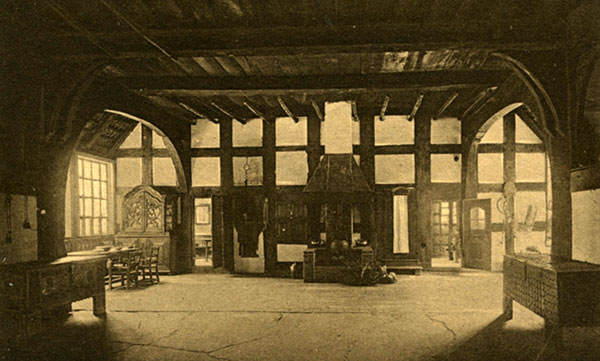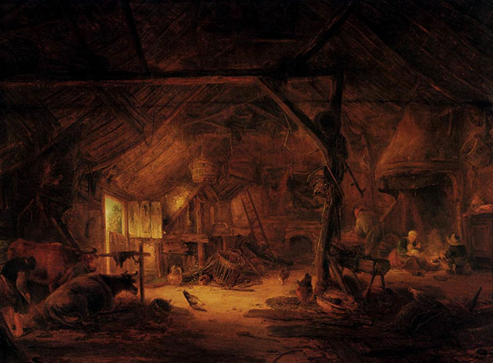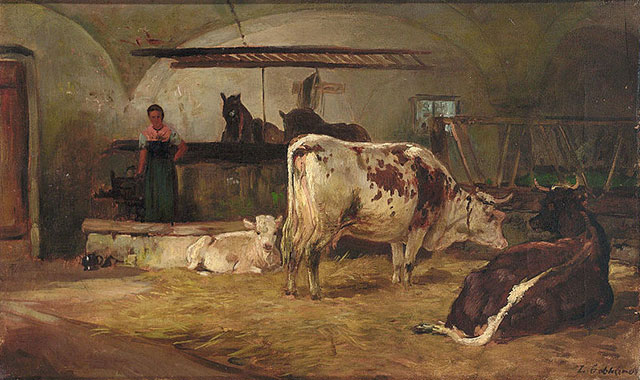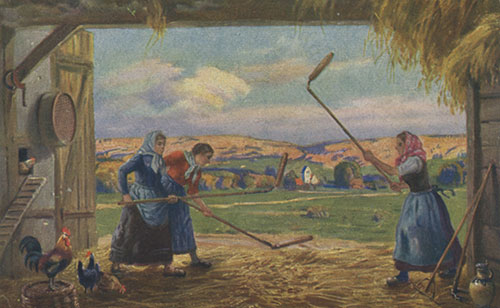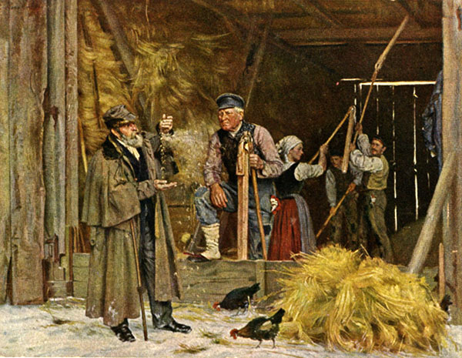| Images of House Interiors from the
Westfahlisches Freilichtmusuem - Detmold 2014
Freilichtmuseum Detmold
Krummes Haus, 32760 Detmold, Germany
Phone: 49 5231 7060
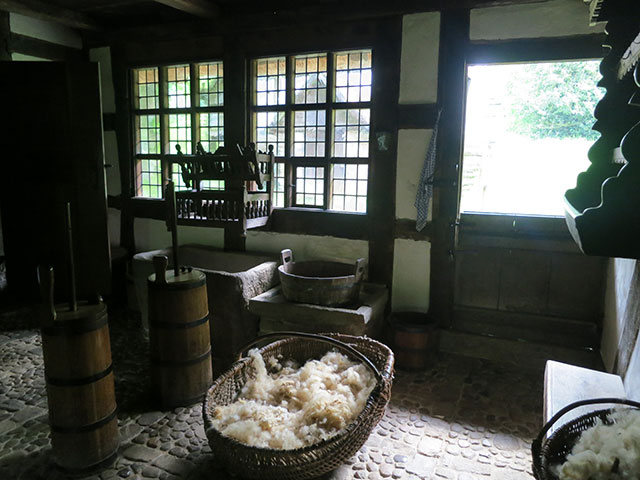
Photo Maggie Land Blanck - 2014 - Westfahlisches Freilichtmusuem Detmold
Butter churns, wash basins and baskets of wool.
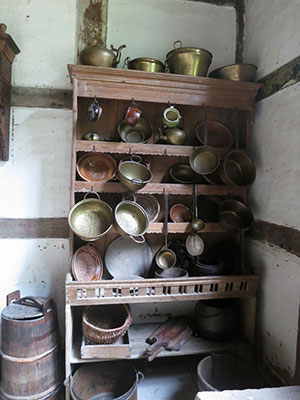
Photo Maggie Land Blanck - 2014 - Westfahlisches Freilichtmusuem Detmold
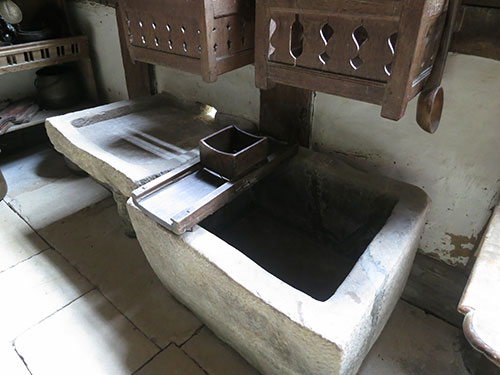
Photo Maggie Land Blanck - 2014 - Westfahlisches Freilichtmusuem Detmold
Wash tub
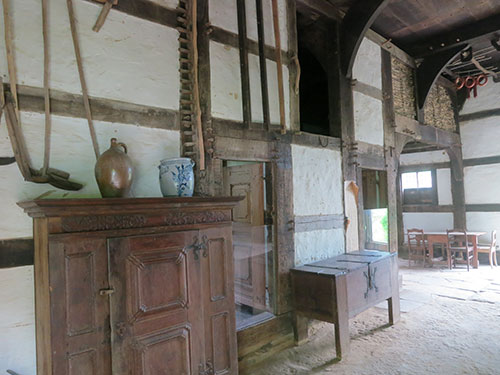
Photo Maggie Land Blanck - 2014 - Westfahlisches Freilichtmusuem Detmold
A combination living and working space - farm
implements are hug on the wall above a cabinet holding crockery.
This building was a dower house built in 1619. The furniture is from around 1800.
It was the dwelling and farmyard of retired farmers who had handed the
farm down to their progeny. It contained 7 semi separated room including a large central hall,
several rooms and stables for the animals.
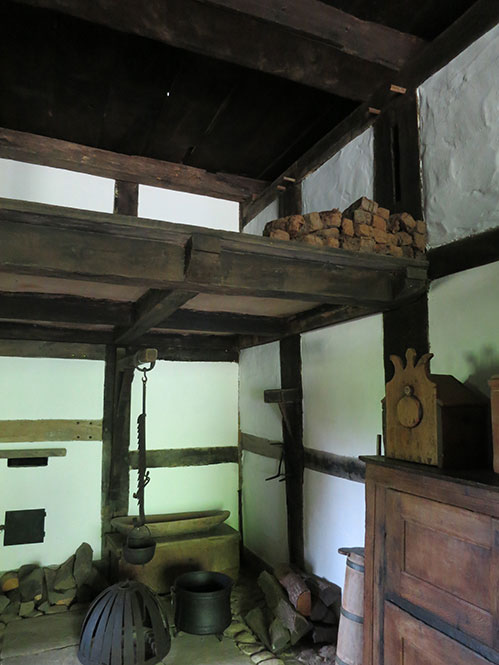
Photo Maggie Land Blanck - 2014 - Westfahlisches Freilichtmusuem Detmold
A corner of the kitchen with wood stacked on the floor and peat stacked on the shelf.
Peat (or Turf) is primarily associated with Ireland but it was also harvested in lowland
parts of Germany. A partially decayed vegetable matter it was cut, dried and burned
and used for heating, cooking and lighting.
See Peat
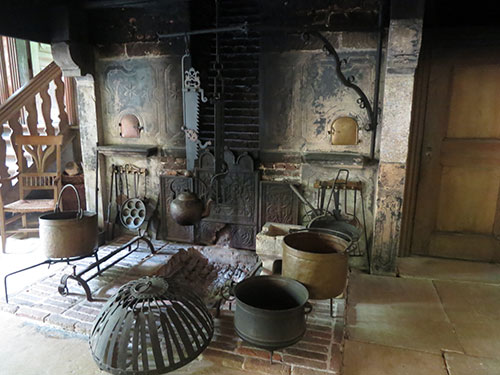
Photo Maggie Land Blanck - 2014 - Westfahlisches Freilichtmusuem Detmold
Hearth in the main living area with bedroom to the right and sitting room to the left.
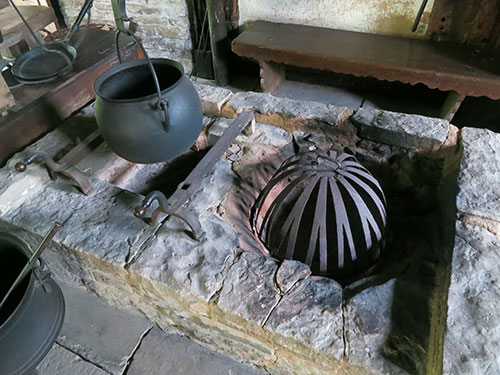
Photo Maggie Land Blanck - 2014 - Westfahlisches Freilichtmusuem Detmold
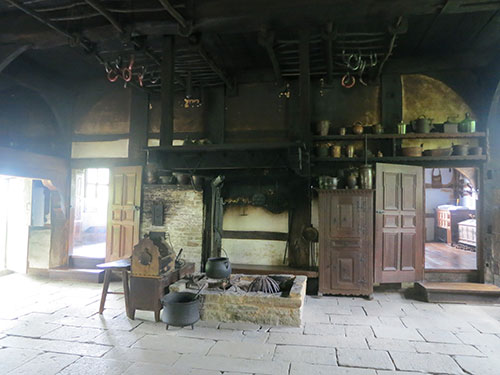
Photo Maggie Land Blanck - 2014 - Westfahlisches Freilichtmusuem Detmold
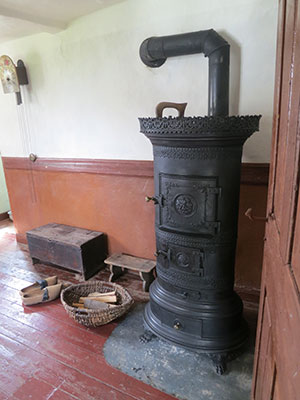
Photo Maggie Land Blanck - 2014 - Westfahlisches Freilichtmusuem Detmold
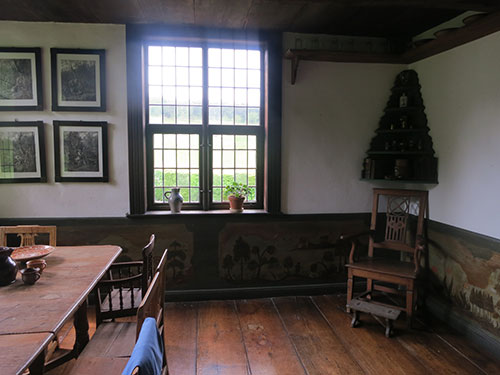
Photo Maggie Land Blanck - 2014 - Westfahlisches Freilichtmusuem Detmold
The lower part of this room is painted in much the same tradition as the German painted furniture.
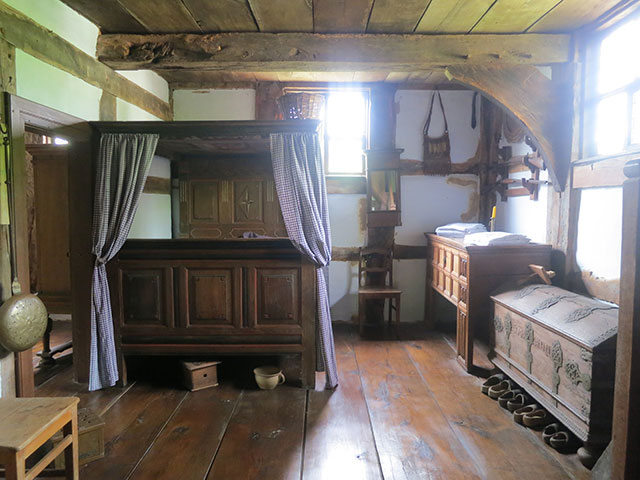
Photo Maggie Land Blanck - 2014 - Westfahlisches Freilichtmusuem Detmold
Notice the chamber pot under the bed and the bed warmer hanging onn\ the wall at the left.

Photo Maggie Land Blanck - 2014 - Westfahlisches Freilichtmusuem Detmold
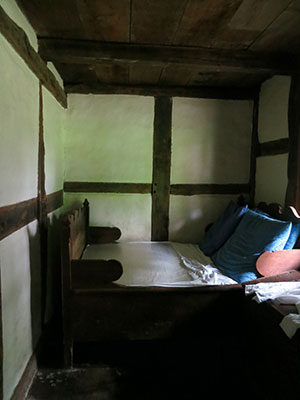
Photo Maggie Land Blanck - 2014 - Westfahlisches Freilichtmusuem Detmold
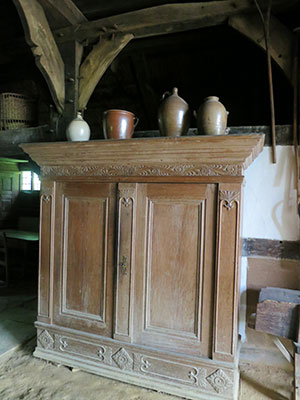
Photo Maggie Land Blanck - 2014 - Westfahlisches Freilichtmusuem Detmold
| 